8648 Fenwick Loop SE, Olympia, WA 98513
- $1,150,000
- 4
- BD
- 5
- BA
- 4,351
- SqFt
Listing courtesy of Coldwell Banker Evergreen.
- List Price
- $1,150,000
- Status
- PENDING INSPECTION
- MLS#
- 2255281
- Price Change
- ▼ $45,000 1721947041
- Days on Market
- 74
- Bedrooms
- 4
- Finished SqFt
- 4,351
- Area Total SqFt
- 4351
- Annual Tax Ammount
- 10522
- Internet Provider
- Comcast
- Lot Size (sq ft)
- 42,637
- Fireplace
- Yes
- Sewer
- Sewer Connected
Property Description
Majestic in McAllister Park! High on nearly 1 acre lot this lovely & versatile home of 4351 SF offers incredible territorial VIEWS of amazing SUNSETS, BLACK HILLS & the OLYMPIC MTS from many windows & charming wrap around porch! Custom design w/true craftsman inlaid wood & finishes. Gracious main level den, living & dining rooms flanked by thoughtfully designed kitchen is ideal for get-togethers of all kinds! Upper level pretty primary suite, 2 add'l bedrooms PLUS bonus room w/loft, built-ins & private bath. Lower level of very versatile spacious rooms/private bath...with private exterior access. Even a wine cellar! PLUS premier outdoor living w/basketball, playground area, fire pit & covered patio! Come explore the options! Simply idyllic!
Additional Information
- Community
- McAllister Park
- Style
- 18 - 2 Stories w/Bsmnt
- Basement
- Daylight, Finished
- Year Built
- 1999
- Total Covered Parking
- 4
- View
- Mountain(s), Territorial
- Roof
- Composition
- Site Features
- Athletic Court, Cabana/Gazebo, Cable TV, Deck, Fenced-Partially, Gas Available, High Speed Internet, Patio, RV Parking, Sprinkler System
- Tax Year
- 2024
- HOA Dues
- $750
- School District
- North Thurston
- Elementary School
- Evergreen Forest Ele
- Middle School
- Nisqually Mid
- High School
- River Ridge High
- Potential Terms
- Cash Out, Conventional, VA Loan
- Interior Features
- Bath Off Primary, Ceiling Fan(s), Ceramic Tile, Double Pane/Storm Window, Dining Room, Fireplace, French Doors, Hardwood, Jetted Tub, Loft, Security System, Skylight(s), Vaulted Ceiling(s), Walk-In Closet(s), Wall to Wall Carpet, Water Heater, Wine Cellar
- Flooring
- Ceramic Tile, Hardwood, Vinyl, Carpet
- Driving Directions
- From I-5, Exit 111, South on Marvin Rd, Left on 19th into McAllister Park, Right on Bedington Dr, Left on Fenwick Lp to home on the Right.
- Appliance
- Dishwasher(s), Dryer(s), Disposal, Microwave(s), Refrigerator(s), Stove(s)/Range(s), Washer(s)
- Appliances Included
- Dishwasher(s), Dryer(s), Garbage Disposal, Microwave(s), Refrigerator(s), Stove(s)/Range(s), Washer(s)
- Water Heater Location
- Garage
- Water Heater Type
- Gas
- Energy Source
- Natural Gas
- Buyer Agency Compensation
- 2.5
 The database information herein is provided from and copyrighted by the Northwest Multiple Listing Service (NWMLS). NWMLS data may not be reproduced or redistributed and is only for people viewing this site. All information provided is deemed reliable but is not guaranteed and should be independently verified. All properties are subject to prior sale or withdrawal. All rights are reserved by copyright. Data last updated at .
The database information herein is provided from and copyrighted by the Northwest Multiple Listing Service (NWMLS). NWMLS data may not be reproduced or redistributed and is only for people viewing this site. All information provided is deemed reliable but is not guaranteed and should be independently verified. All properties are subject to prior sale or withdrawal. All rights are reserved by copyright. Data last updated at .

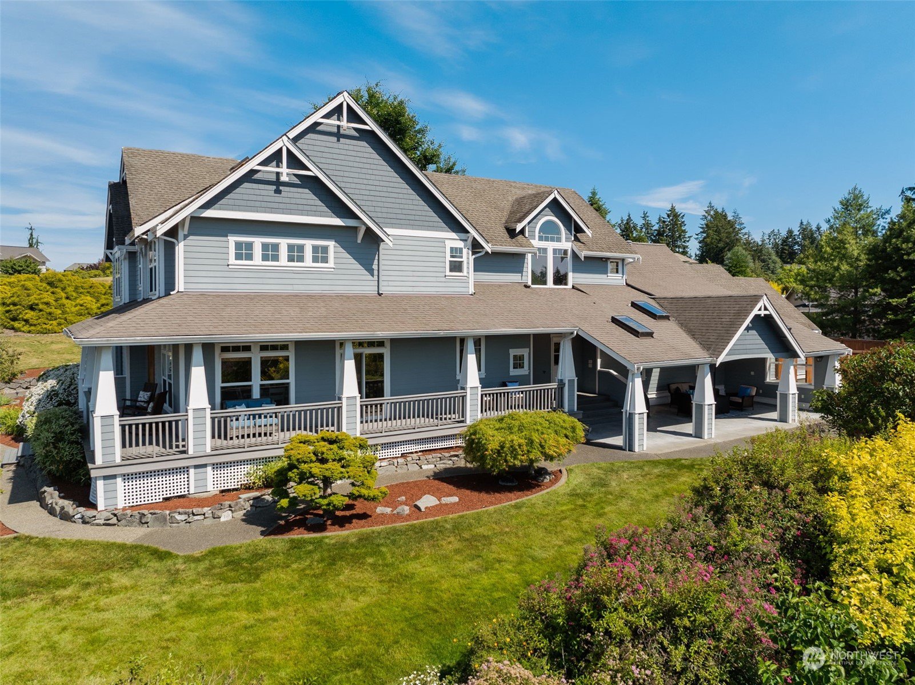










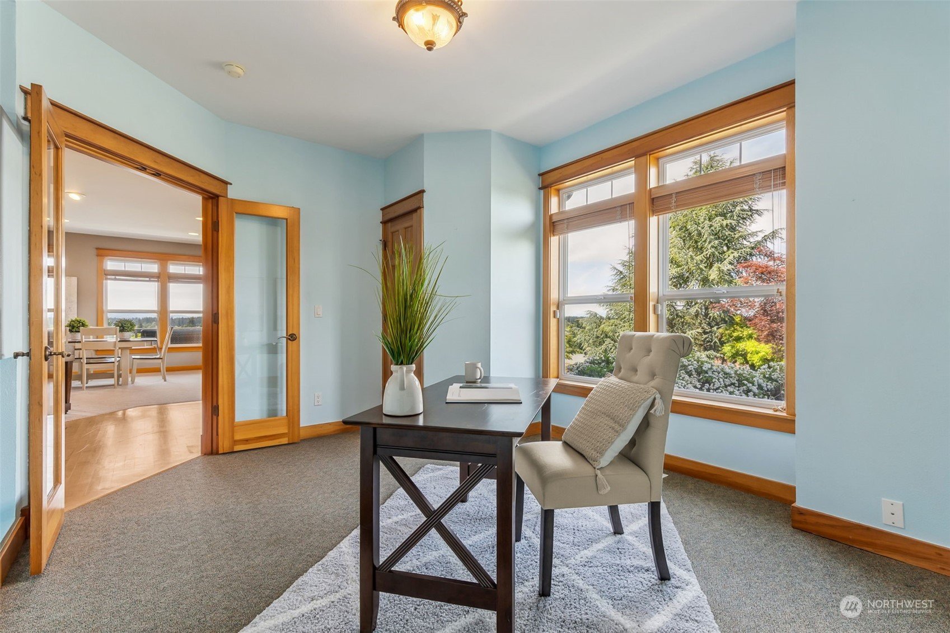














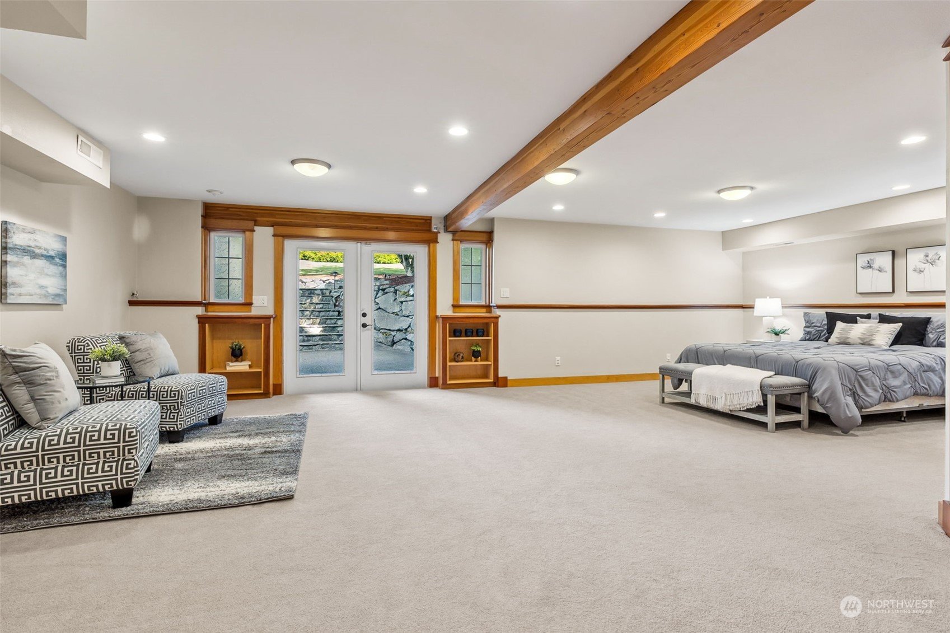



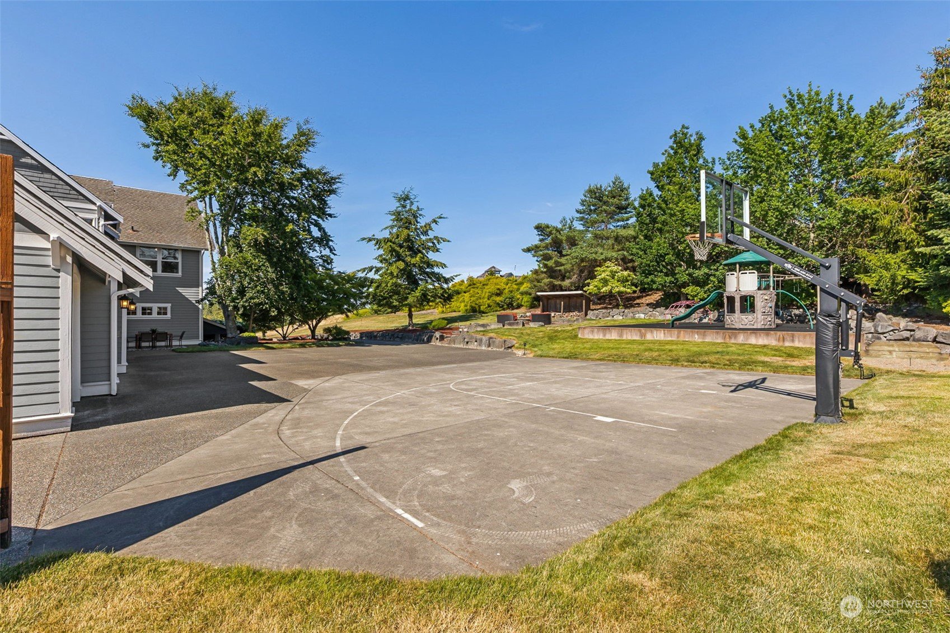
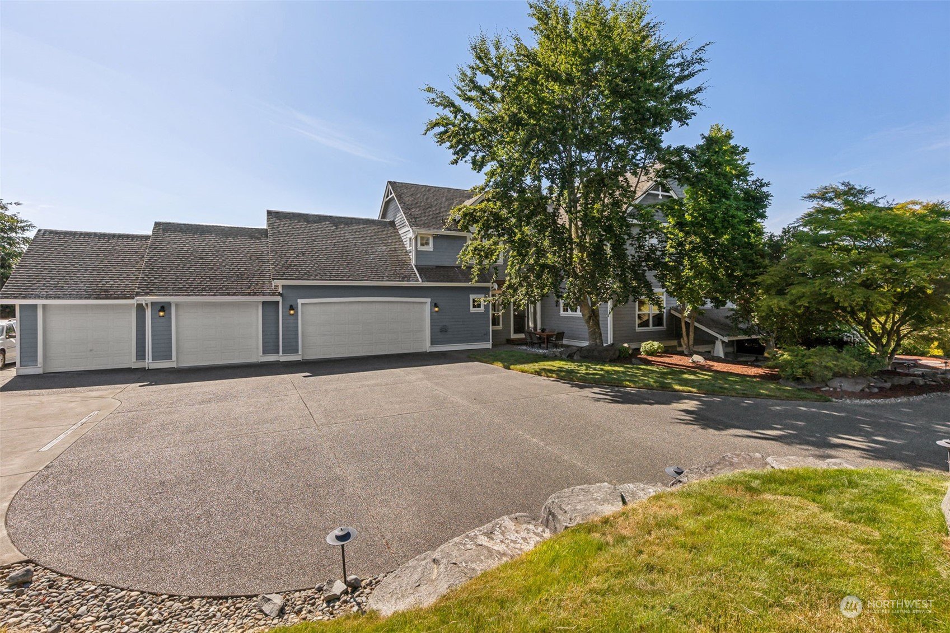


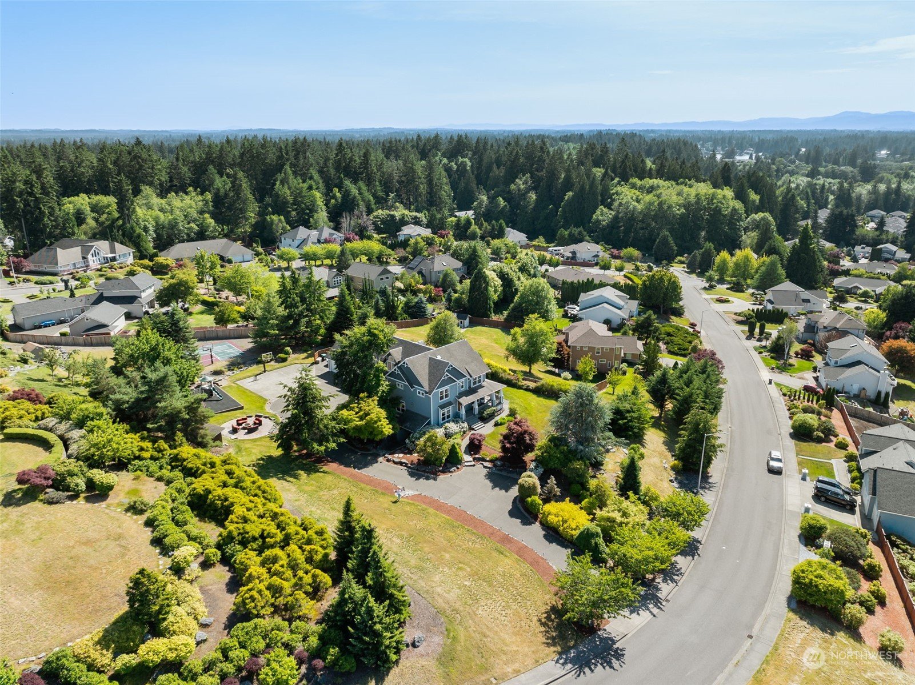


/u.realgeeks.media/premierhomesnw/LOGO1_(1).png)